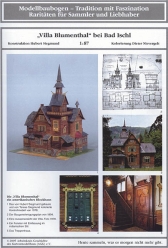The AGK presents an unpublished Hubert Siegmund model
 The Arbeitskreis Geschichte des Kartonmodellbaus (AGK) e.V. has published the model "Villa Blumenthal", a hitherto unpublished model from the legal estate of Hubert Siegmund (1916-1989). As a rule he designed model by direct commission of the publisher J. F. Schreiber Verlag. However, occasionally he designed a model on his own to present it to Gerhard Schreiber with a recommendation to publlish it. Most of his proposals were taken, but not all of them; why the "Villa Blumenthal" in particular remained shelved can no longer be established. From todays point of view one is inclined to believe that this somewhat bizarre building would have been a market opportunity.
The Arbeitskreis Geschichte des Kartonmodellbaus (AGK) e.V. has published the model "Villa Blumenthal", a hitherto unpublished model from the legal estate of Hubert Siegmund (1916-1989). As a rule he designed model by direct commission of the publisher J. F. Schreiber Verlag. However, occasionally he designed a model on his own to present it to Gerhard Schreiber with a recommendation to publlish it. Most of his proposals were taken, but not all of them; why the "Villa Blumenthal" in particular remained shelved can no longer be established. From todays point of view one is inclined to believe that this somewhat bizarre building would have been a market opportunity.
The original
The historical "Villa Blumenthal" is located near Laufen bei Bad Ischl (Salzkammergut, Austria). It was ordered by Oscar Blumenthal who was fascinated by the wooden prefabricated building at the 1893 Chicago universal exposition. In the USA, the Alps and alpine buildings were quite the fashion at the time. They imported "chalets" from Swizterland, but creative businessmen also began to produce their own "chalet-style" buildings. There were a lot of English-language books dedicated to "Swiss Cottages", so there was no lack of templates. To meet the taste of their customers even better they included style elements known from out-west military forts and pioneer block haouses as well as artisanal elements attributed to native Americans. One assumes that the Berlin-born Blumentahl was particularly fascinated by the "Americanized" Swiss alpine chalets. Without hesitation he bought the building; when the exposition closed, he had it disassembled and transported by ship and rail to its destination. The site, complete with a basement, was already prepared. The house was then re-built under the guidance of the same architect who had overseen the disassembly in Chicago and the transport. It is said that the speed of the assembly was breathtaking; the craftsmen just had to put together the prefabricated parts made of pitch pine wood (pinus rigida) and mortise them.
The owner
Oscar Blumenthal was born on 13 März 1852 in Berlin. He studied there and did a doctor's degree in German studies. In 1875 he became theater critic and editor at the Berliner Tagblatt newspaper and began to write theater plays himself. And he was successful, too, became wealthy enough to to have the Lessing theater built in 1887, at Friedrich-Karl-Ufer. It opened on 11 September 1888 with a play by Lessing, "Nathan der Weise". However, it soon became obvious that attractive actresses, lavishly decorated comedies and "salon pieces" were the best way to fill one's coffers. In 1893 Blumenthal sold half the theater site for one million Reichsmark. In 1895 he had his villa built in Bad Ischl; he liked to spend the summer going for a stroll to the nearby village of Laufen where he patronized the restaurant "Zum weißen Rössl". He was not just attracted by the wine but also by the patron's daughter Maria Aigner. He put up a monument to her with the comedy "Im weißen Rössl" which he wrote together with Gustav Kadelburg (1851-1925). The opening night was on new year's eve, 1897. It was a roaring success: in the following season the piece was played 1692 times! Blumenthal had already transferred the management of his Lessing theater early in 1897; this gave him the time to write other plays and articles in the Salzkammergut. He died on 24 April 1917 in Berlin.
When Ralph Benatzky (1887-1957) set the "Weißes Rössl" to music in 1930 he transferred the setting to St. Wolfgang on the romantic Wolfgangsee.
The model
Siegmund was just fascinated by the wooden "Villa Blumenthal" as was Blumenthal himself, and he decided to design it as a card model. As documents he only had two newspaper articles with identical text, but different illustrations, amomg them a building permission that showed three floor plans, 2 facade views and one cut section view.
Siegmund decided to do the model in 1:87 (H0) scale. Based on the illustrations he drafted the ground plan and 4 side views with a drafting machine, pen on transparency paper. The villa is a block house-type building which makes for a clear room structure, which in turns made the designer's job easier. The main geometry id that of a rectangular shaft, the other building parts are U and L shapes attached to it. The design is tolerant, small inaccuracies by the modeler do not have a great impact on the look of the final model. Siegmund also made sure that all gluing tabs that need to be pressed down during the assembly are easily accessible. The parts of the building are designed in a way that requires only a few, easy-to-access connections.
Futher information about card modeling:
Homepage of the AGK
Please direct inquiries to the chairman of the AGK:

 kartonmodellbau.org)
kartonmodellbau.org)